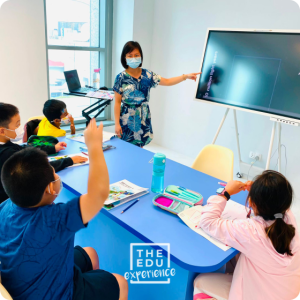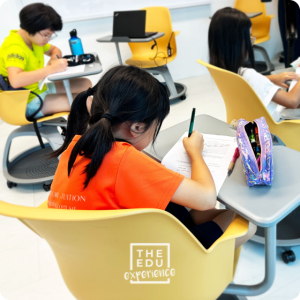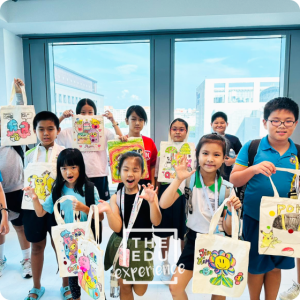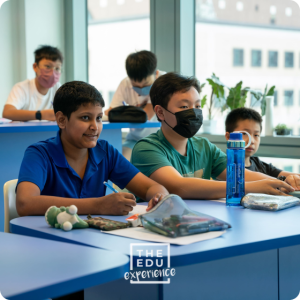When we first conceptualised The Edu Experience, we wanted a learning space that would foster creativity and allow children to collaborate, play and grow. We wanted The Edu Experience to help each child discover and fulfil their potential to the fullest.

While equipping our centre with top-of-the-line teaching tools was an easy decision (only the best for our kids, after all!), deciding on the layout for our centre presented a challenge. Most design firms recommended maximising our space for classrooms. However, we required a space that went beyond a conducive environment for teaching and learning. To us, parents are vital partners in education and we wanted to acknowledge that by having a welcoming lounge area for them.
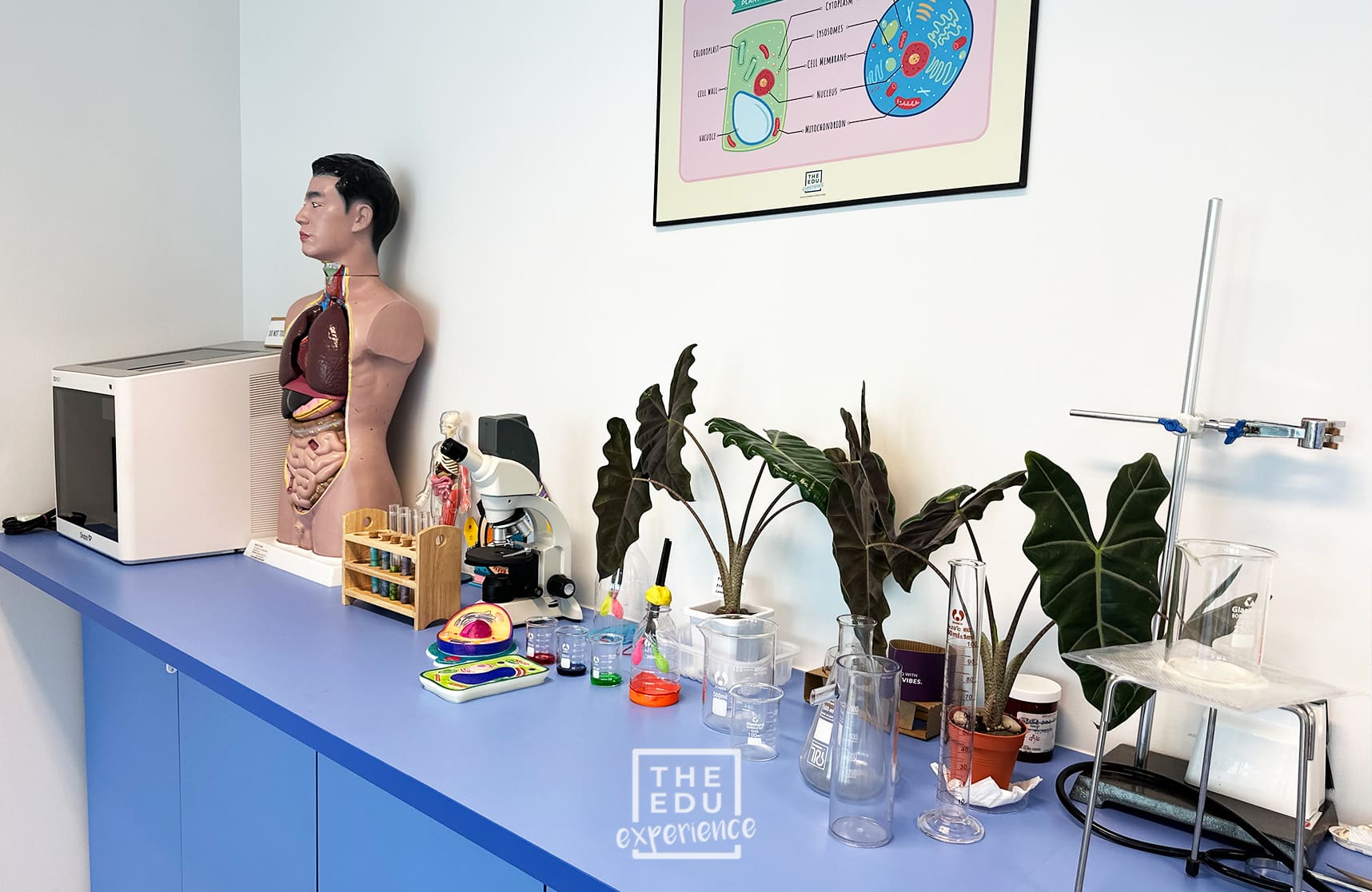
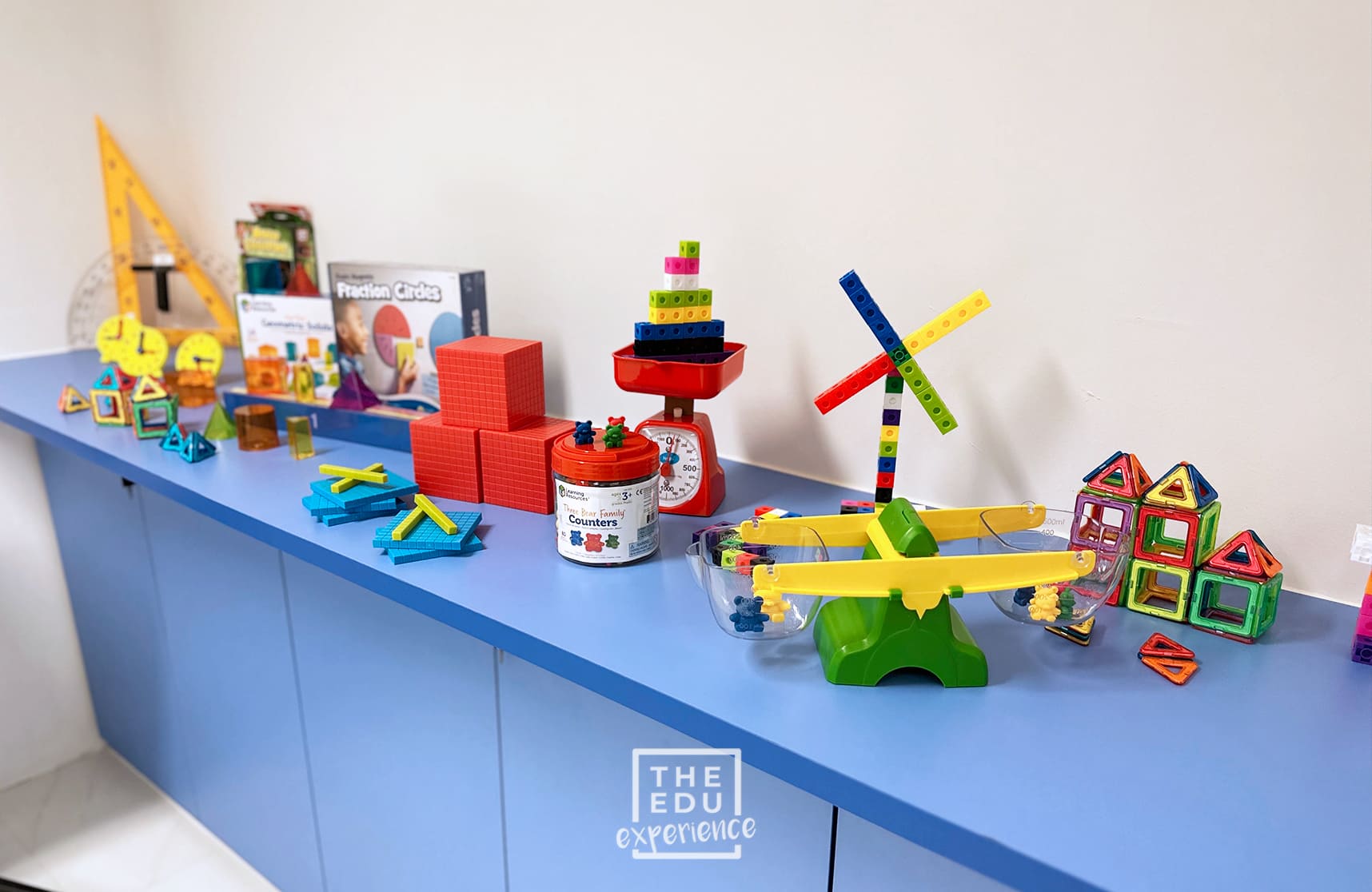
We had worked with Lee May Anne, the Principal Architect of MAKK Architects on a few projects in the past. When we mooted the idea of designing a centre that defied traditional notions of tuition, she was very happy to work with us in conceptualising and creating our new home.
As an architect, May Anne is a highly accomplished and
multi-faceted expert. Her wide-ranging experience in the
field spans architectural research programmes and interior
design. In fact, she is the designer of the Red Dot
Museum’s interior architecture. Beyond her
accomplishments as an architect, May Anne also teaches at
the National University of Singapore’s School of
Architecture. As an educator, her years spent teaching
helped her to understand and appreciate how architectural
design could accommodate the differentiated needs of a
diverse group of learners. Her skill as an architect,
combined with her unique insight into education, made
May Anne the perfect partner to help us shape The Edu Experience.
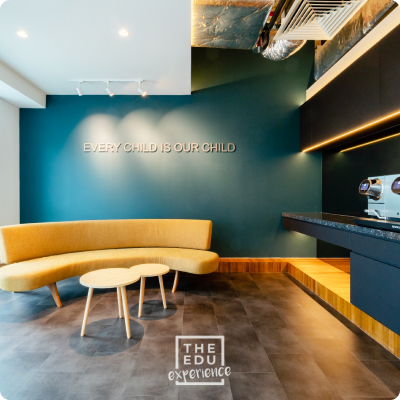
We asked May Anne to share a few words about her design:
A tuition centre with a difference. The first of its kind that celebrates literally The EDUcation Experience that combines the ethos of its founders – knowledge without boundaries, as manifested in their logo. It offers topics and levels that do not limit to a specific age group, acknowledging that every individual learns at a different pace. This is the ‘buffet-style’ of classes that my Client first broached to me. An interesting concept that runs consistent with the idea of breaking-out-of-the-boundary (box). My Client took the effects of COVID-19 pandemic situation seriously, hence providing maximum flexibility with certain level of nomadism to accommodate any unpredictable changes is an important part of the brief. The digital interface within classrooms is one key learning experience with digital whiteboards and furniture easily re-orientated and reconfigured to accommodate the required social distancing in a blink of an eye.
Extending its key ethos into the physical space, the receiving space broadens the idea of “breaking boundaries” with a 3-dimensional visual play by using anamorphism as a technique. Each space engages one by playing with one’s point-of-view. Meaningless dashes of colours will only make sense from specific point of views. It starts to fragment once one shifts away from the specific points. Changing shades of primary colours are strategically deployed across different surfaces to construct this shifting perspectives as one meanders through the pockets of spaces. With every shift, the visitor constructs and re-constructs a shifting ‘frame’ from the specific point-of-view.
Nestled in the secluded corner is the Lounge where waiting parents can get some work done in a comfortable environment, designed to reflect a home-away-from-home with a hospitable touch in its finishings.

